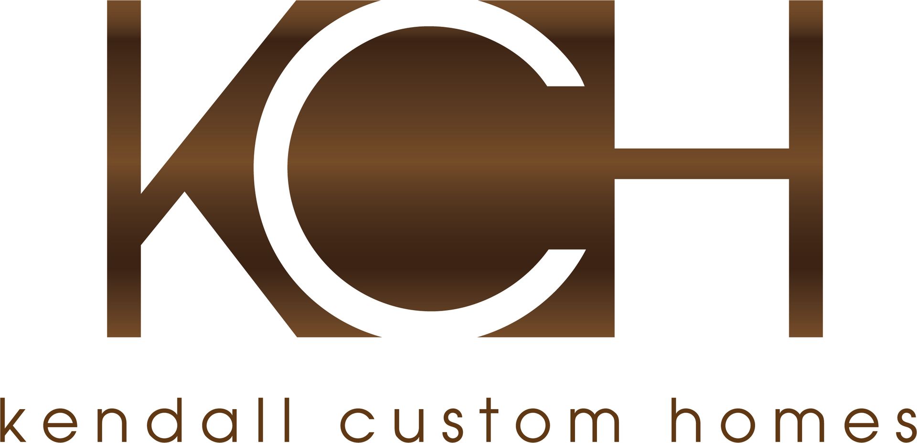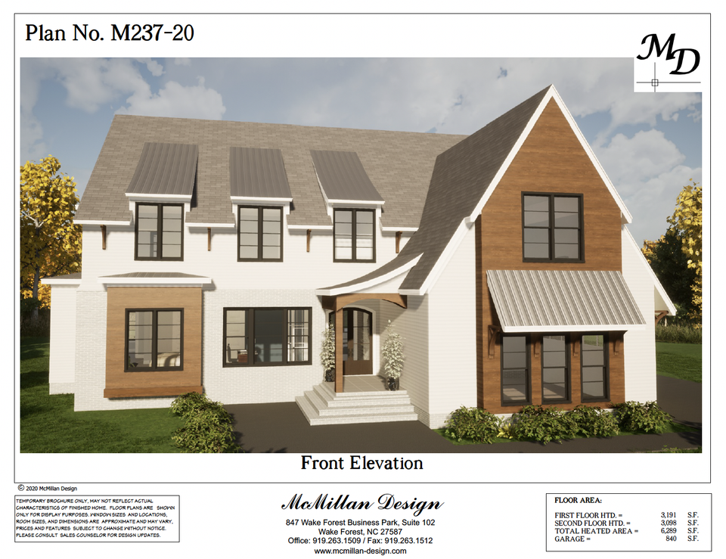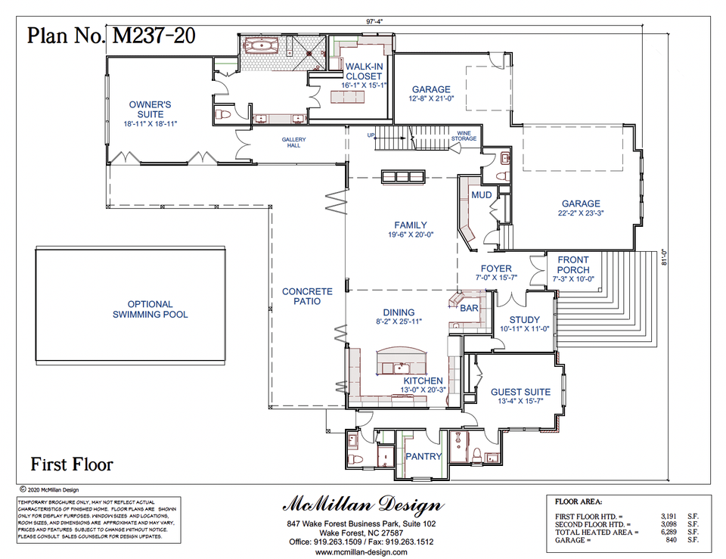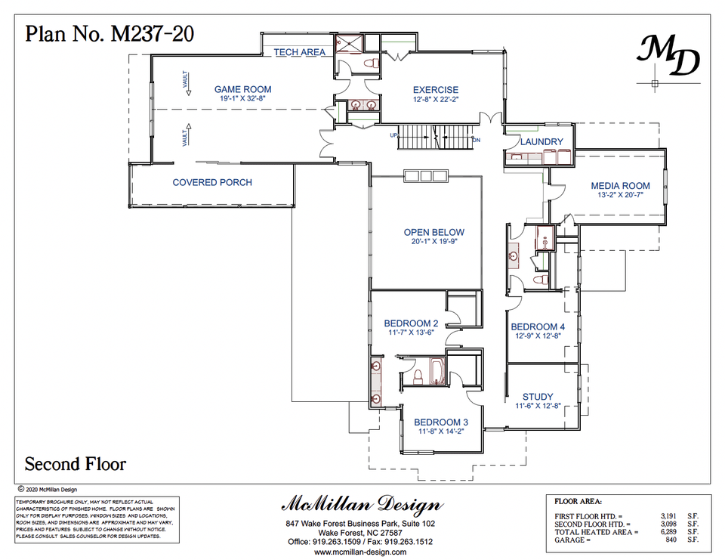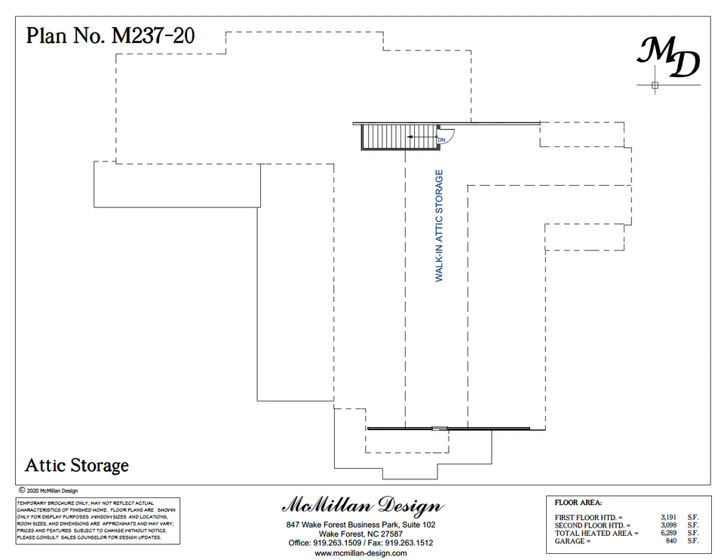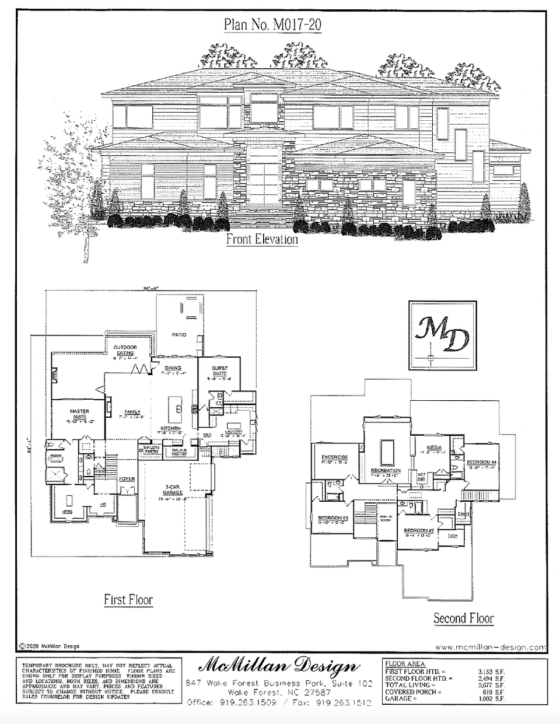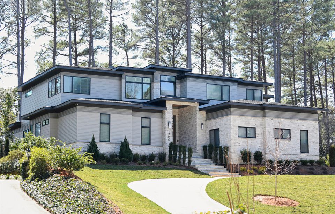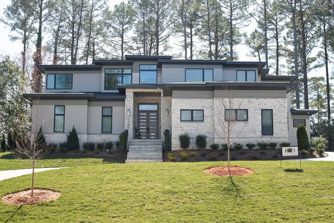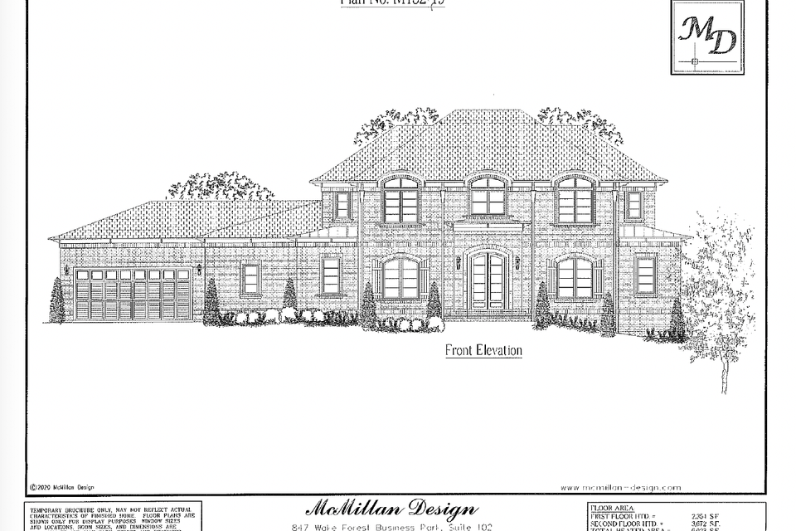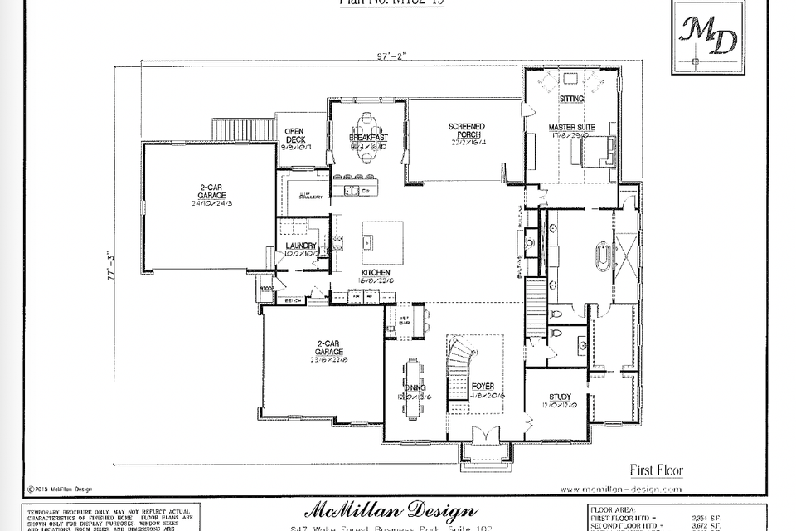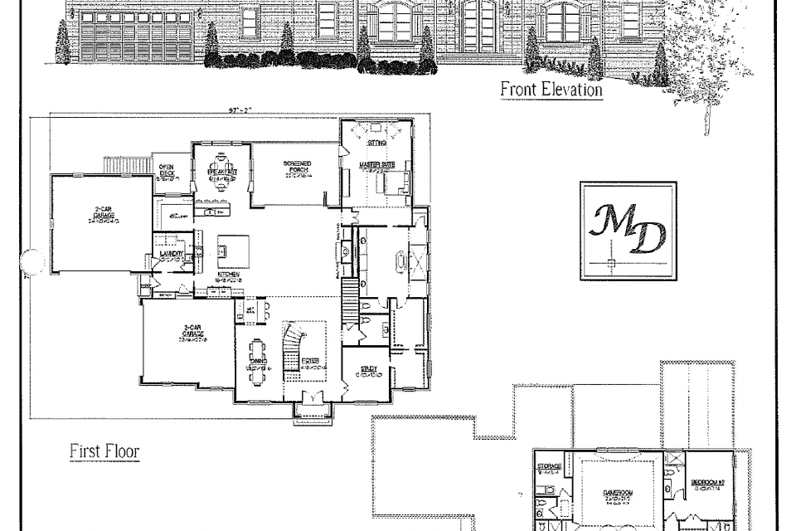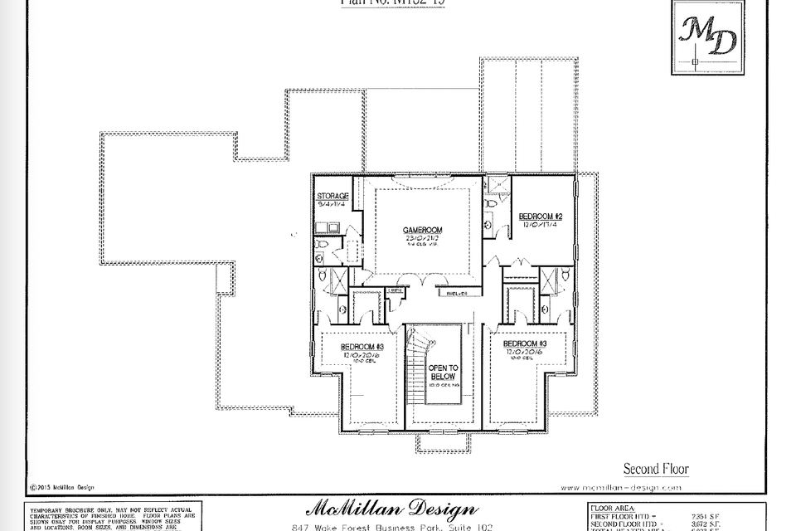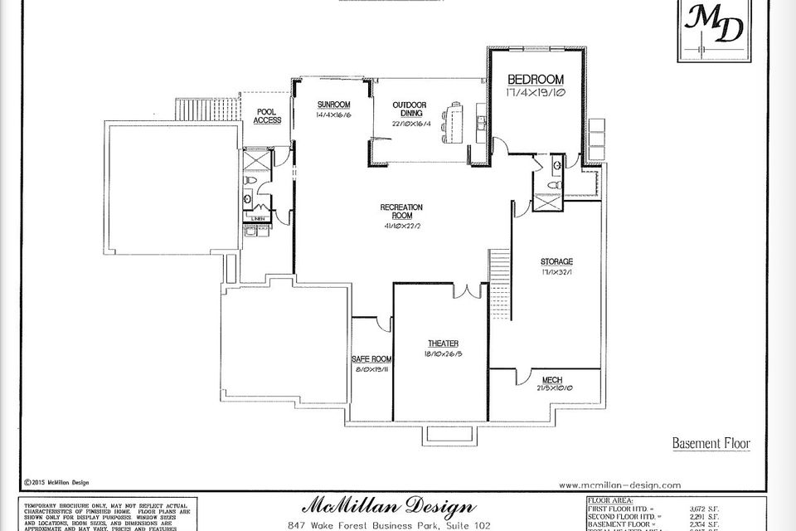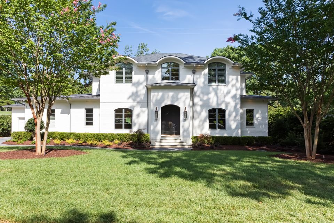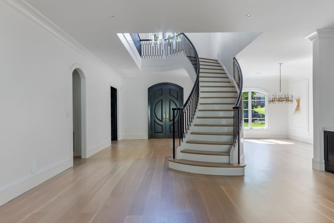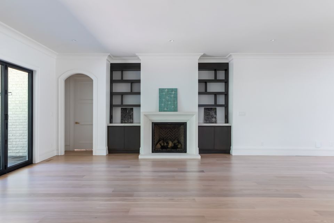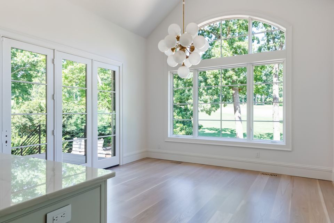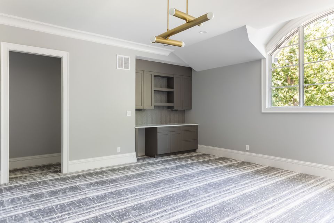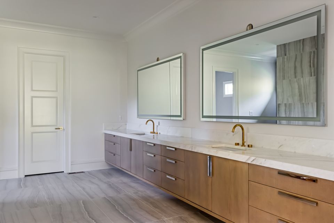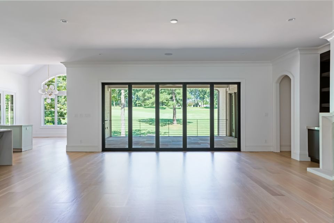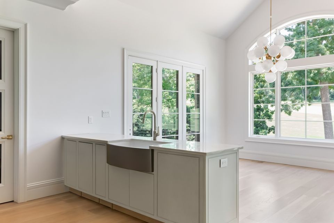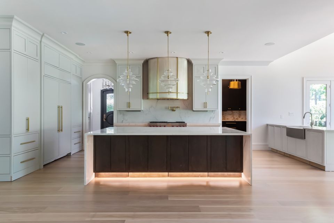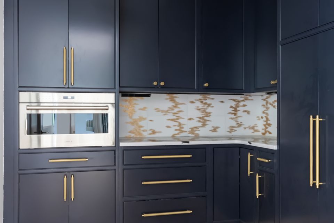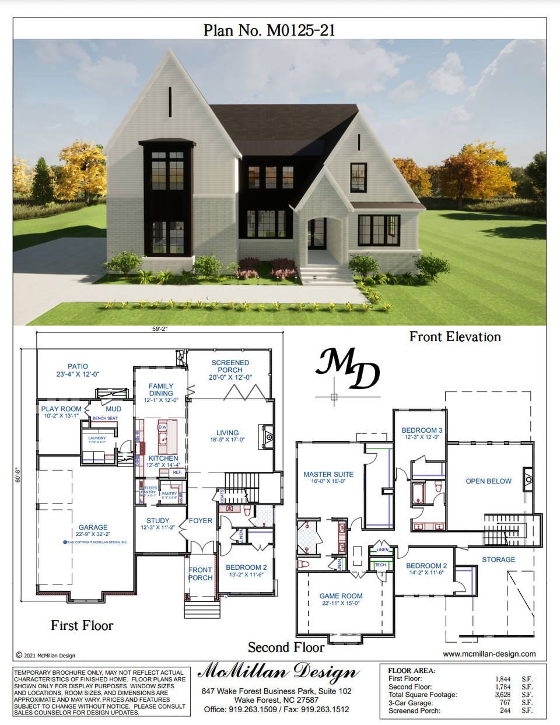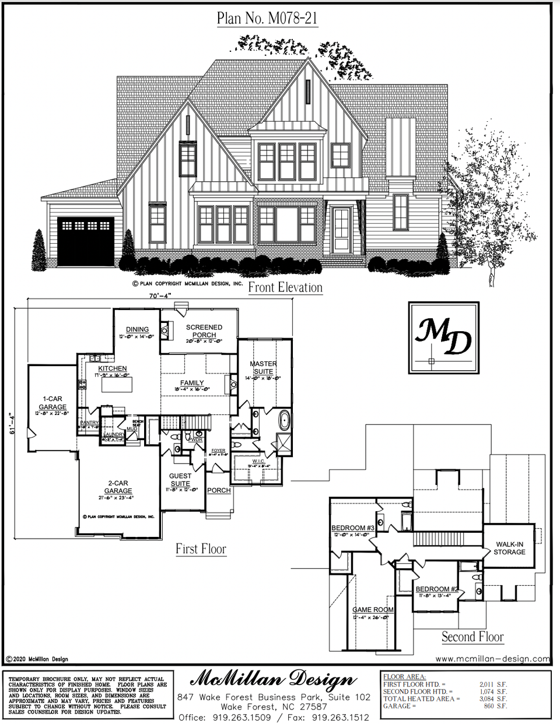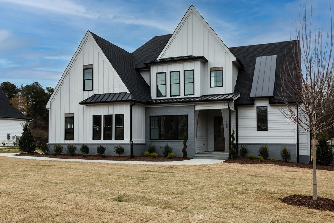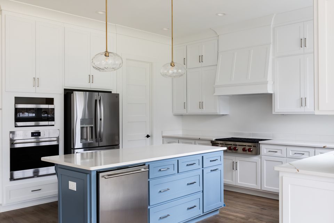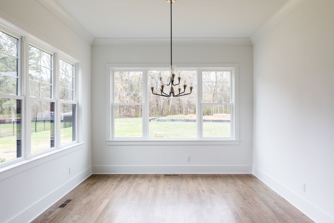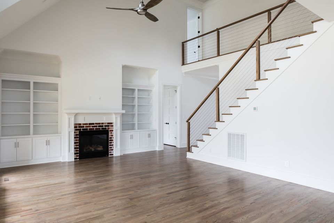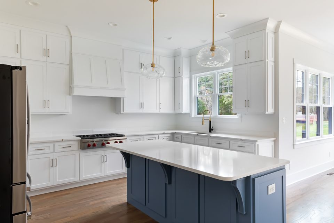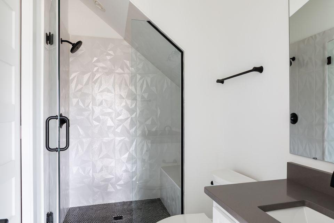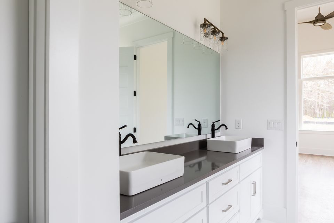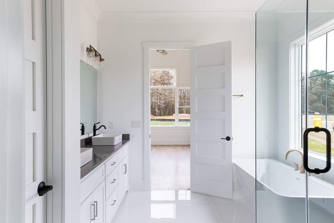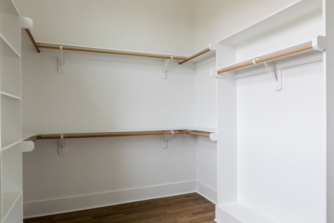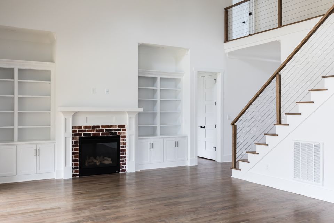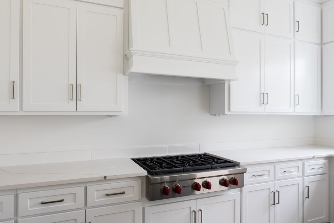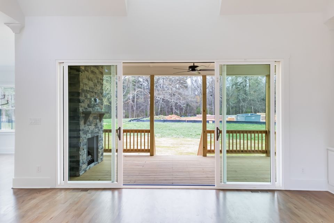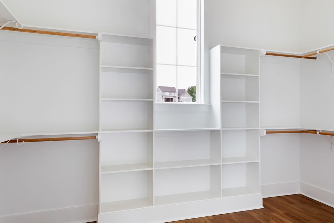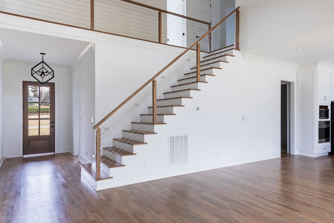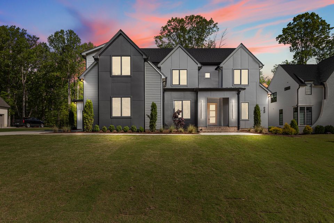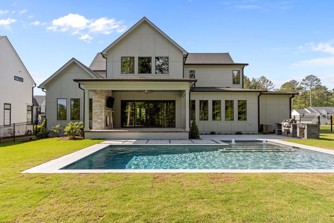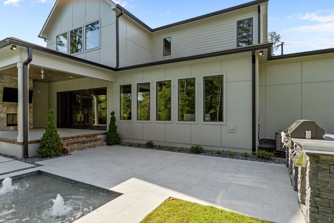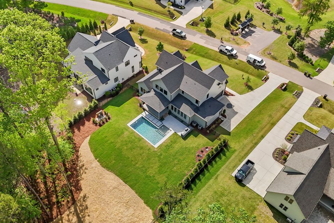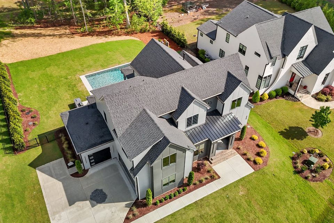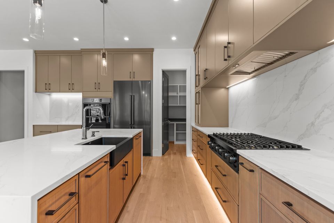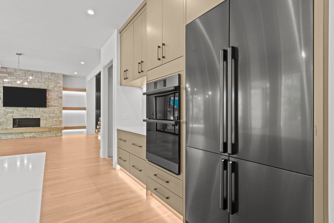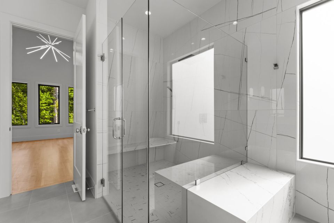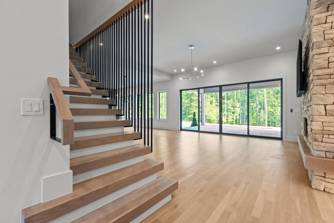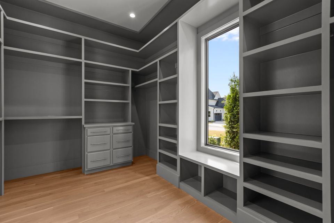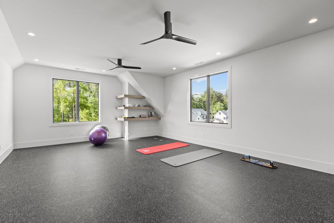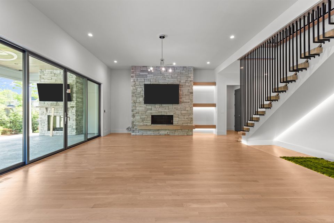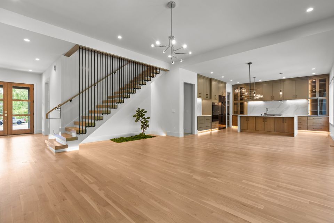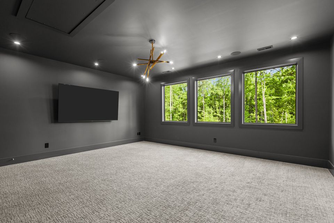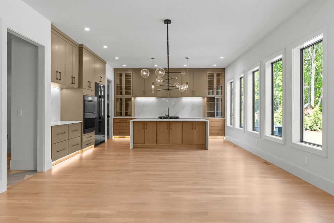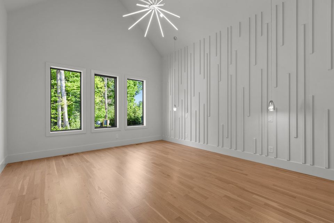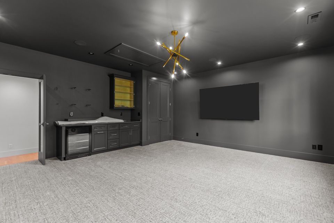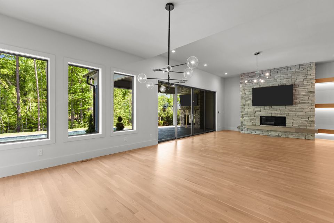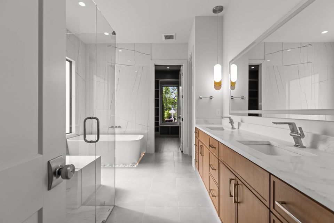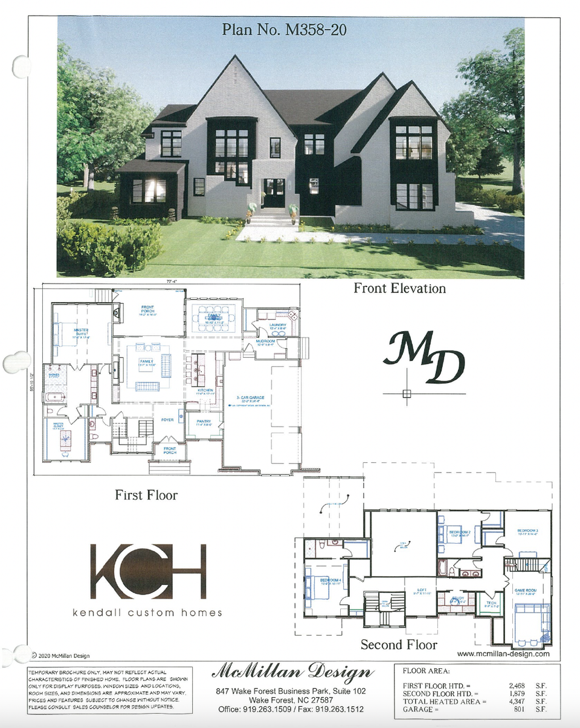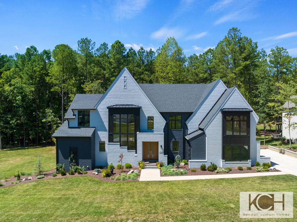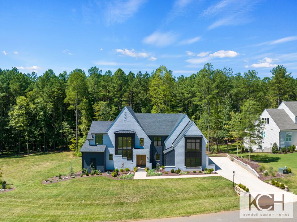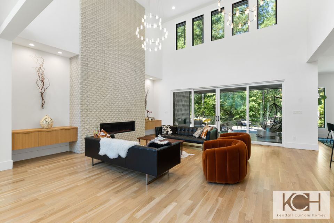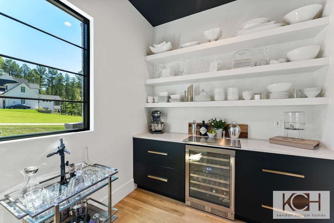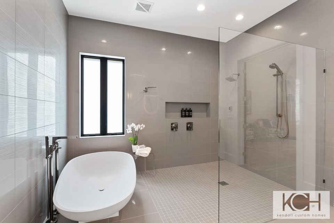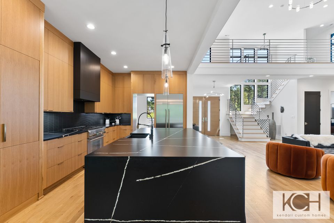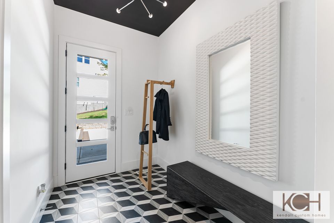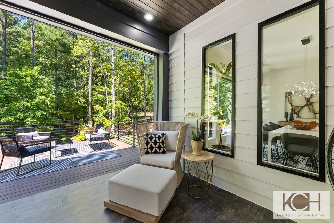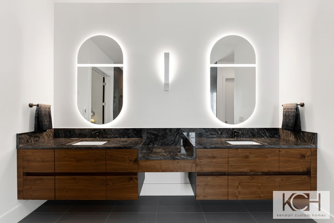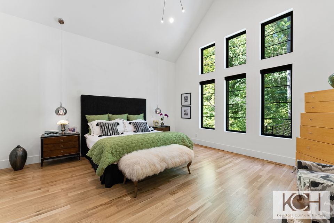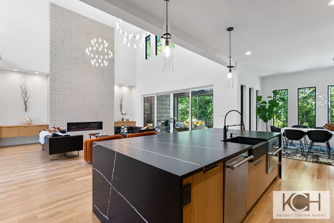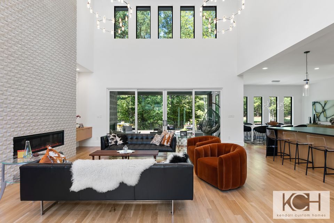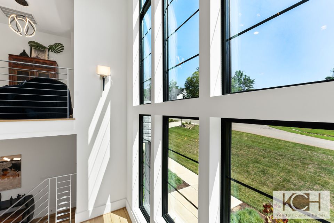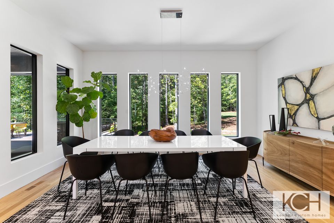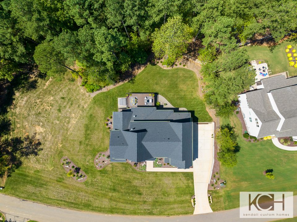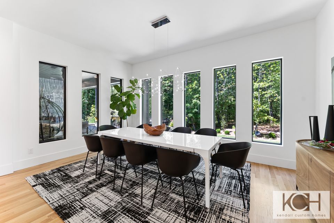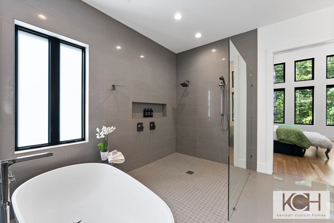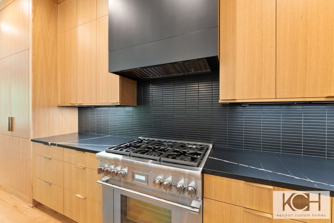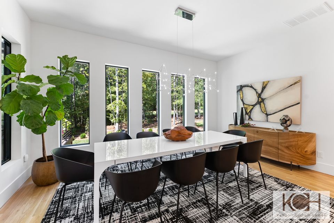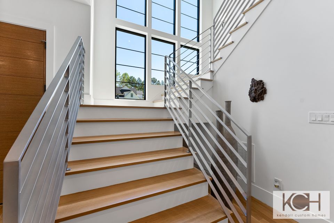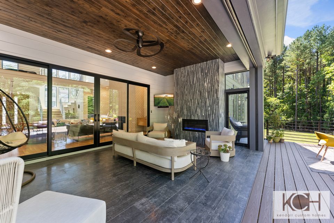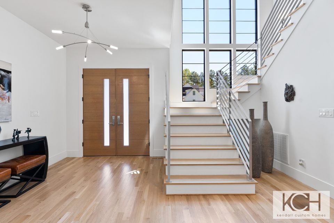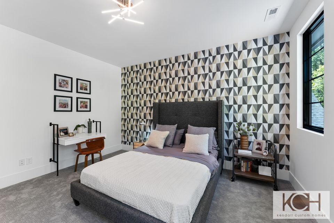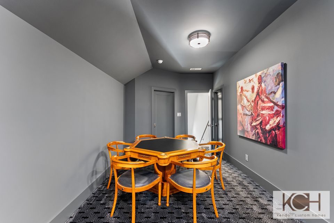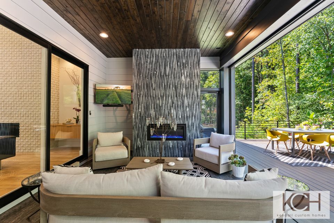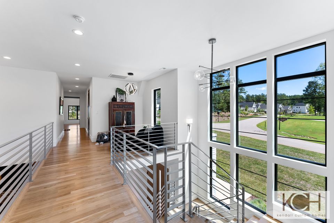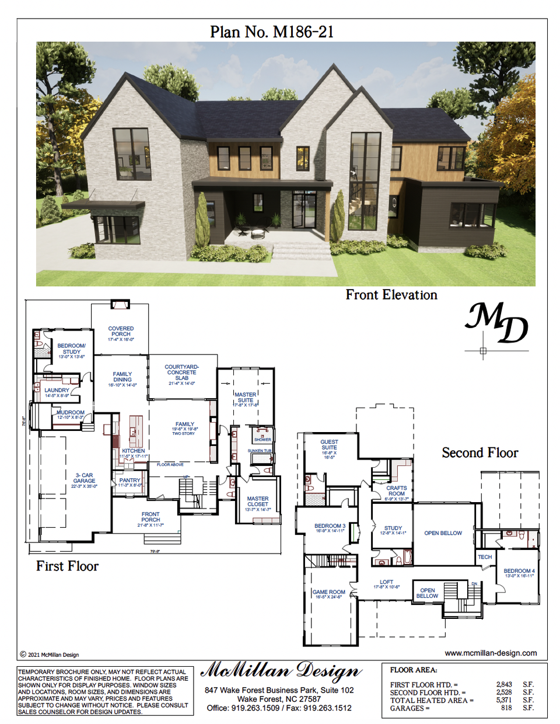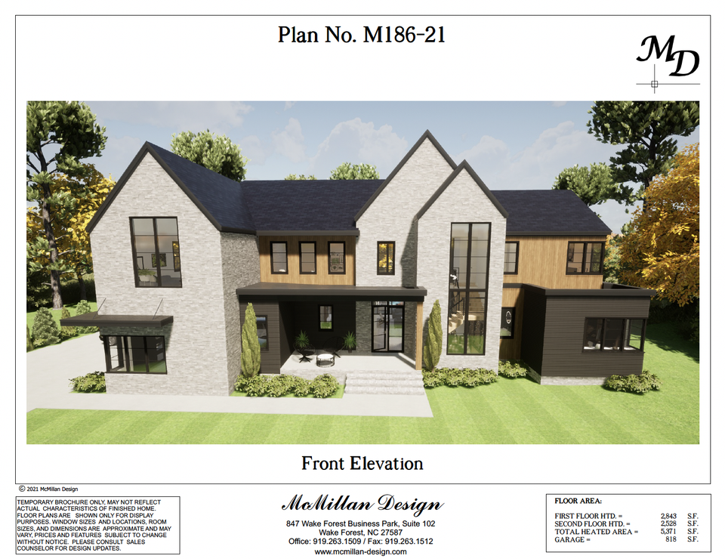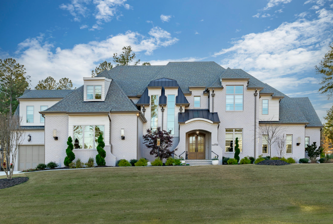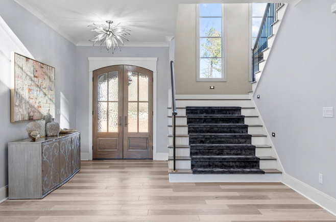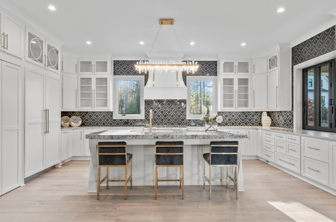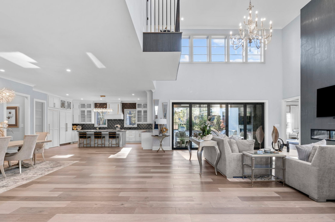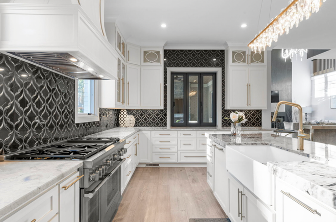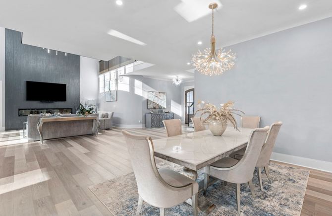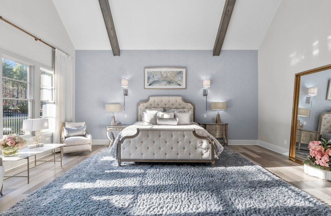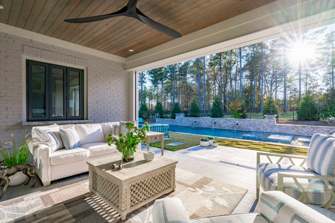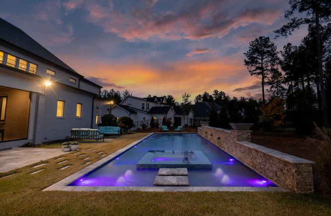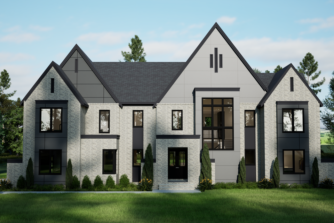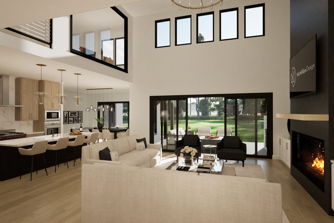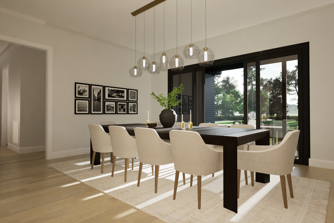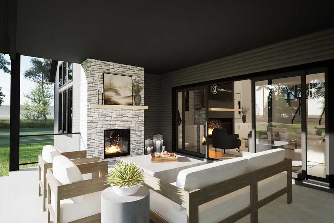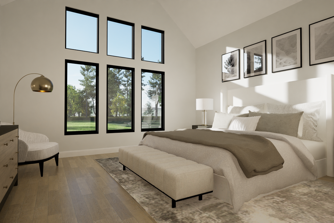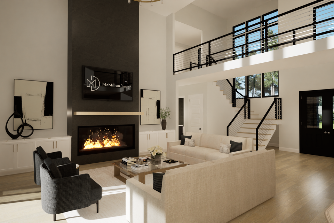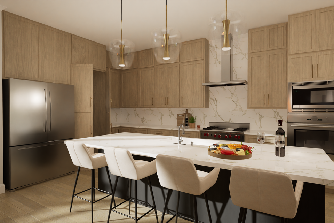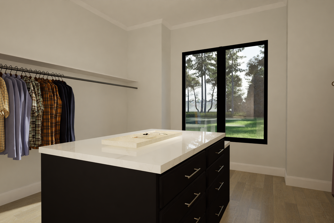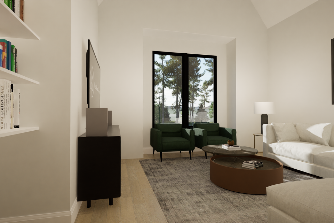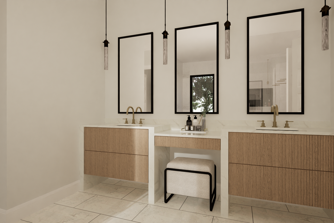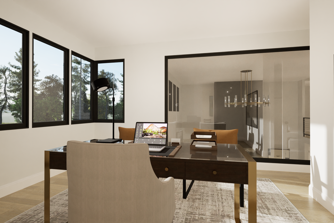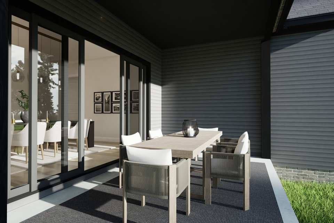North Ridge Country Club
1616 Hunting Ridge Road
With a total of 6,289 sq ft, the first level features an open concept design with large family room, owner’s suite and walk in closet, guest suite, 3.5 baths, wet bar, study, folding doors that lead to a large backyard patio and a 3-car garage. Enjoy two story living with the second level having 3 bedrooms, 3 baths, study, media room, laundry, exercise, and game room with access to a covered porch that will overlook the backyard.
With room for an optional pool, this home overlooks the golf course in the luxury community of North Ridge Country Club in North Raleigh. Designed by award winning McMillan Design, this plan has modern European farmhouse influences.
1700 Hunting Ridge Road
Designed by McMillan Design, this plan has modern prairie influences and an open concept floor plan. With a total of 5,677 sq ft, the first floor features a large family room with folding doors opening onto an outdoor eating/living space, dining room with doors opening to a patio, owners suite with large walk-in closet and bath, guest suite with full bath and a 3 bay garage. The second floor has 3 bedrooms, 3 baths, wet bar, recreation, exercise, media, and craft room.
This home sits on the golf course of North Ridge Country Club and has a saltwater/heated pool.
This home sits on the golf course of North Ridge Country Club and has a saltwater/heated pool.
6809 Foxfire Place
This custom-built home will be complete in early 2022
A Kendall Custom Home with French Country influences and a total of 8,317 sq ft.
The first level features an open concept design with a large family room, breakfast nook, scullery, formal dining room, wet bar, a half bath, large owner’s suite/ bath and walk in closet, study, large screened in porch with folding doors, and a 4-car garage. The second level has 3 bedrooms, 3.5 baths and a large game room. The full finished basement has a large recreation room, a bedroom, 2 full baths, a safe room, theater, large storage area, outdoor dining and a sunroom with access to the pool and backyard.
A heated saltwater pool with an infinity edge will overlook the golf course in this luxury community in North Raleigh.
Prescott Manor
Lot 43 Prescott Manor
949 Harrison Ridge Rd.
949 Harrison Ridge Rd.
This stunning new home with a total of 4040 square feet is available and sits on a 1.01 acre lot in Prescott Manor, Wake Forest. The first level features an open concept kitchen/dining/family room, large owner’s bedroom/bath/closet, a study, full bath, rear porch with gas fireplace and a 3-car garage complete with an electric car charger. The second floor has 3 bedrooms, 2 full baths, a large rec room and a gym/theater room.
Other custom features include:
15’ x 30’ custom spa like pool
Modern custom staircase
True white oak hardwood flooring throughout – not fake engineered flooring
Surround sound
Solid core 8’ interior doors throughout
Custom cabinetry
Listed at $1,550,000
Other custom features include:
15’ x 30’ custom spa like pool
Modern custom staircase
True white oak hardwood flooring throughout – not fake engineered flooring
Surround sound
Solid core 8’ interior doors throughout
Custom cabinetry
Listed at $1,550,000
Wexford Reserve
7329 Wexford Woods Lane
Custom built home on .96 acres.
Designed by McMillan Designs, this home has a total of 4,347 sq. ft. The first level has an open concept design with a large family room overlooking a porch with folding doors, large owners suite, bath and walk in closet, a half bath, and a 3 car garage. The second level has 3 bedrooms, 2 baths, game room, a study and an open loft.
2721 Trifle Lane
This French Modern design contains 5,371 sq. ft. of living space. The first floor is an open concept design with a large family and dining room, owner’s suite featuring a sunken tub, bedroom/study with full bath, powder room, 3 car garage, large covered porch with fireplace, and an outdoor courtyard. The second floor has a guest suite, 2 bedrooms, 3 full baths, craft room, study, and game room.
Designed by McMillan Design.
AVAILABLE HOMES
Waterstone Manors Lot 37
2360 Ballywater Lea Way, Wake Forest
Pre-Sale
2360 Ballywater Lea Way, Wake Forest
Pre-Sale
This up-and-coming spectacular new home by Kendall Custom Homes will sit on an .83-acre lot in Waterstone Manors in Wake Forest. The first level has an open concept kitchen, pantry, family dining area, family room with fireplace, large owner’s suite/bath/closet, a guest suite with full bath, powder room, 3 car garage and a rear covered porch with gas fireplace.
The second level features 2 bedrooms, one of which has a small pocket office/flex space, a study, a large game room, another pocket office and 2.5 baths. A large open space provides an airy view down to the main living area below.
This home has a total of 4858 square feet and will also include a pool.
AVAILABLE!
The second level features 2 bedrooms, one of which has a small pocket office/flex space, a study, a large game room, another pocket office and 2.5 baths. A large open space provides an airy view down to the main living area below.
This home has a total of 4858 square feet and will also include a pool.
AVAILABLE!

